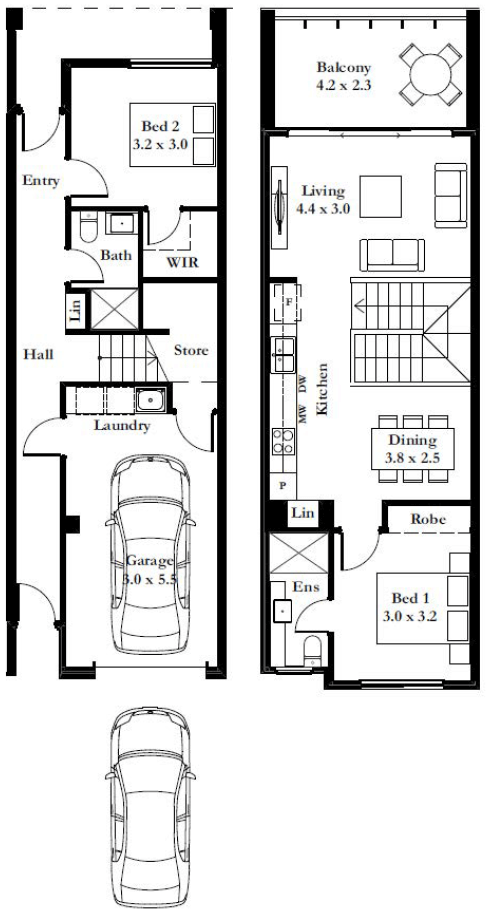The Park Collection
This unique and clever design presents a spacious master bedroom on the ground floor. The upper level features two additional bedrooms, an open plan kitchen, living and dining area that flows onto a spacious balcony overlooking an established reserve.

Floorplans
Two Bedroom Home

From
$670,000*
2 Bedroom / 2 Bathroom / 2 Car
Features
- Spacious balcony with sliding door access from the living area
- Open plan kitchen, meals and living space
- All electric Smeg kitchen appliances
- 20mm Caesarstone benchtops to kitchen and bathroom vanities
- Laminate finish cabinets with soft close drawers
- Large master suite with ensuite
- Bedroom two includes a built-in robe
- 2.7m high ceilings
- Square set cornices throughout
- Ducted reverse cycle air-conditioning throughout
- Quality timber laminate flooring throughout
- Large single garage intended for extra storage
- Energy-efficient LED downlights throughout
- Choice of two custom designed colour schemes
- *Terms and conditions apply. Pricing is subject to change and availability. Homes are subject to planning approval.

Woodville Rd Park Image 1

Woodville Rd Park Image 2

Woodville Rd Park Image 3

Woodville Rd Park Image 4


