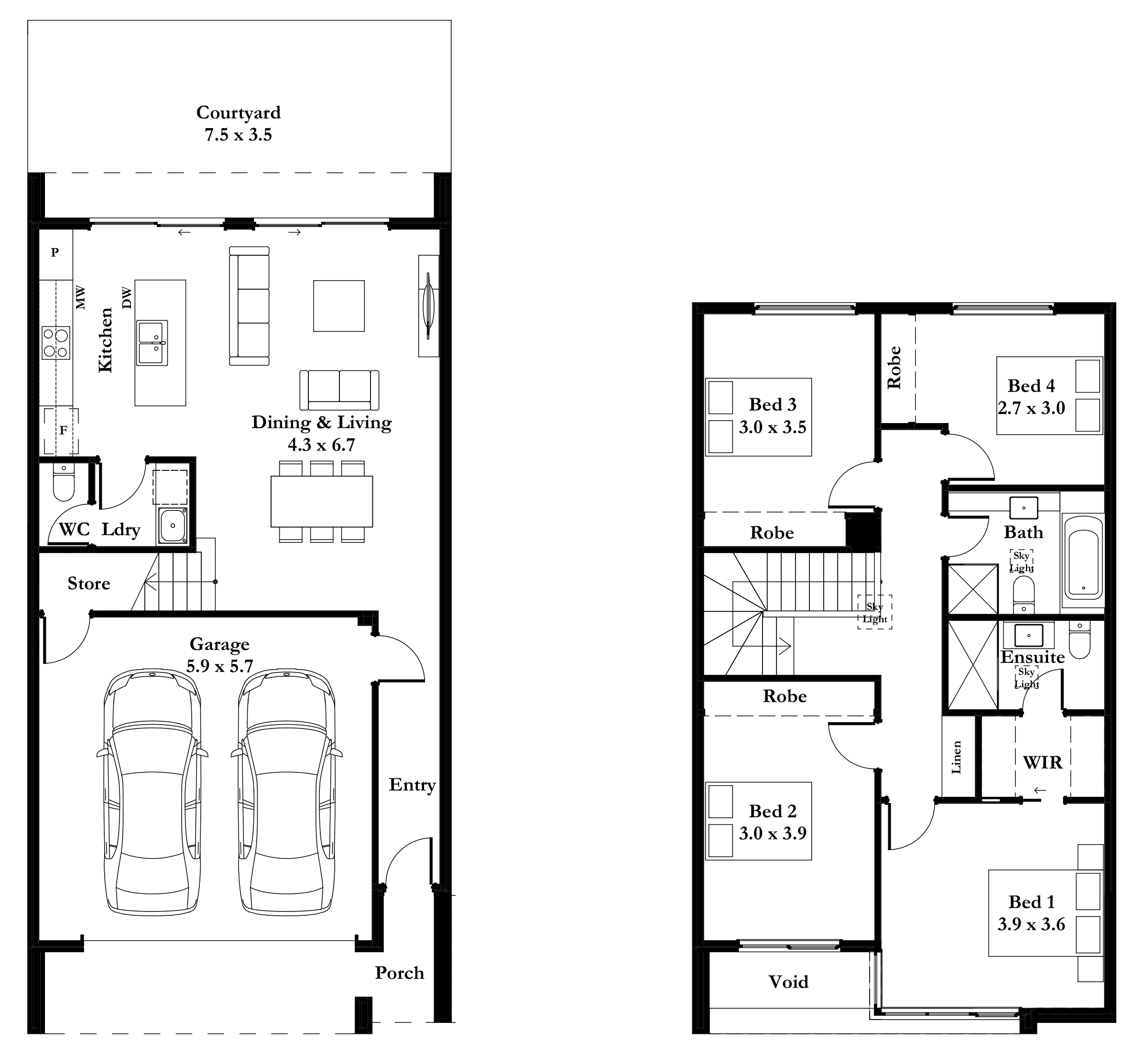The Belmore Collection
These spacious family homes include four bedrooms and a desirable double garage. Well-considered design means everyone can enjoy their own space upstairs, or come together to enjoy open plan living downstairs.

Floorplans
Four Bedroom Home

From
$689,000*
4 Bedroom / 2.5 Bathroom / 2 Car
Features
- Large rear courtyard allowing for ample natural light
- Generous open plan living area and kitchen with island bench
- All electric kitchen appliances and hot water system
- Laminate finish cabinets with soft close drawers
- 20mm stone benchtops to the kitchen and bathroom vanity
- Multi-head reverse cycle air conditioning to the living, dining and master
- Master suite with ensuite and spacious walk-in wardrobe
- Bedrooms two, three, and four include built-in robes
- 2.7m high ceilings
- Square set cornices
- Quality floor coverings
- High-speed NBN fibre to the home
- Auto panel lift garage door
- Choice of two custom-designed colour schemes
- *Terms and conditions apply. Pricing is subject to change and availability. Homes are subject to planning approval.

Woodville Rd Belmore Image 1

Woodville Rd Belmore Image 2

Woodville Rd Belmore Image 3


