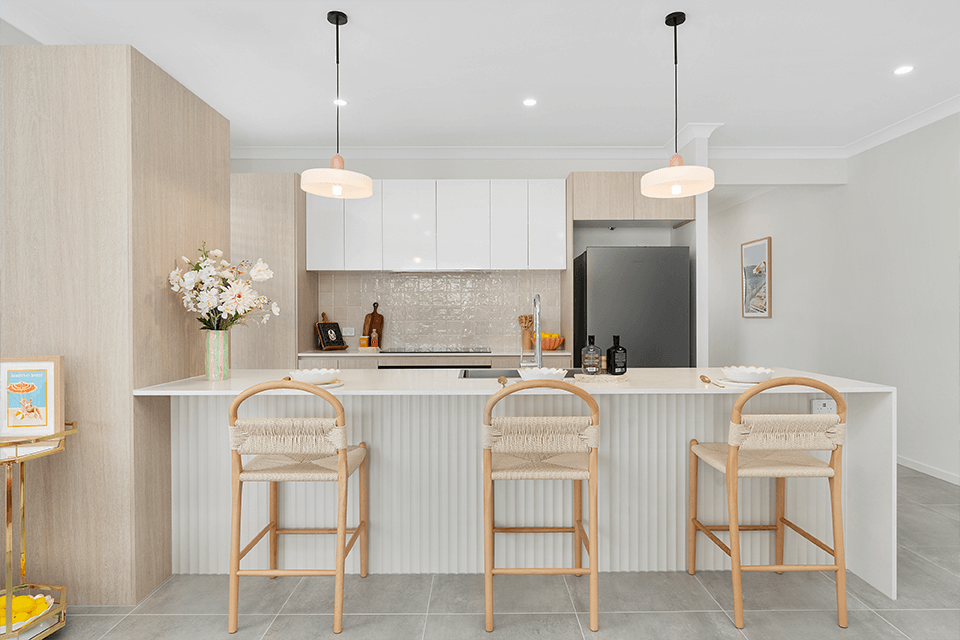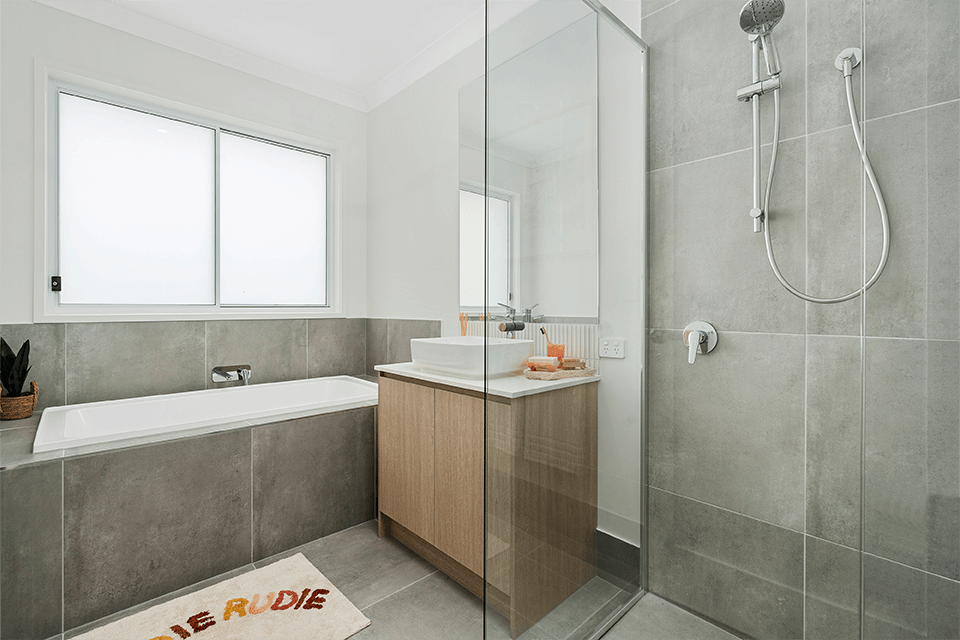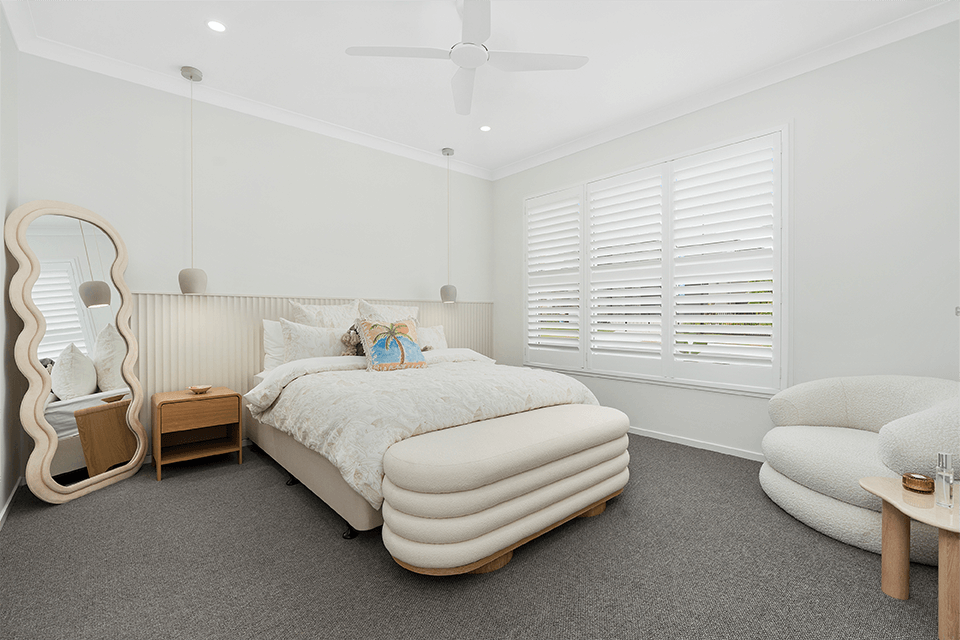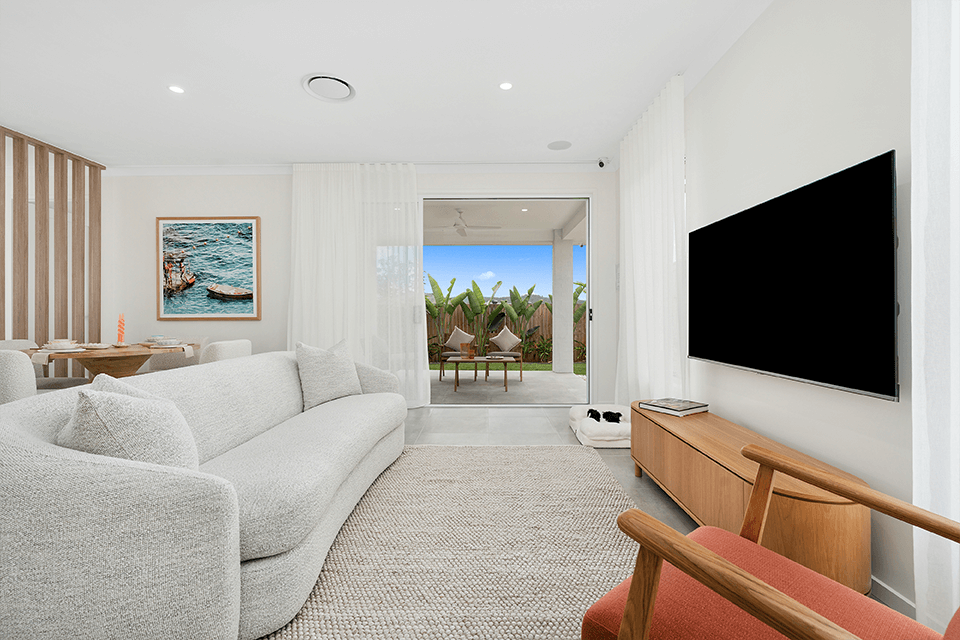






Kiba Built - The Indiana
4
2
2
Indiana presents an ideal floor plan tailored for growing Queensland families. The master bedroom, located privately at the front of the home, boasts a spacious walk-in robe and a necessary ensuite. The house is designed for seamless flow and includes a versatile area that can serve as either a study nook or a practical mud room conveniently placed adjacent to the garage an ideal spot for quickly storing school bags and shoes on busy afternoons.
Centrally positioned, the large laundry and kitchen offer easy access, with the kitchen providing views of the lounge, kids' retreat, alfresco area, and backyard a perfect setup for effortless entertainment and keeping an eye on children playing.

